In recognition of the Cottage turning 175 years old this summer our Senior Preservationist, Jeff Larry, looks back on the Cottage’s early years:
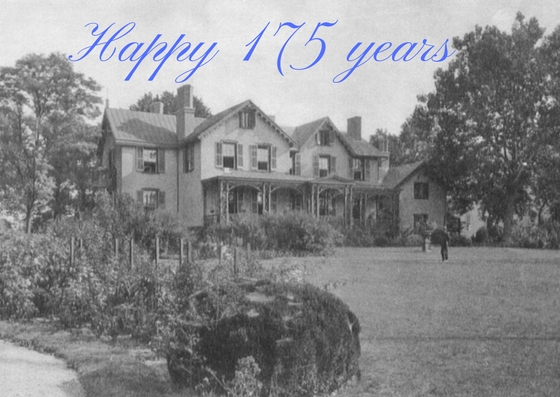
In 1842, noted landscape gardener and designer Andrew Jackson Downing published Cottage Residences, a widely successful and influential book promoting Gothic Revival as an architectural style that stressed the importance of simplicity and truth in design and manner of living. The style was based on forms present in England since the early 18th century but did not appear in the United States in its rural form until the 1830s when architect A. J. Davis designed Glen Ellen, a villa located north of Baltimore. Davis followed this project in 1838 with plans for Knoll, now known as Lyndhurst, a National Trust site in Tarrytown, New York. A hint of Downing’s ideology on the Gothic Revival style is seen in his book The Architecture of Country Houses where he wrote,
“It is the solitude and freedom of the family home in the country which constantly preserves the purity of the nation, and invigorates its intellectual powers. The battle of life, carried on in cities, gives a sharper edge to the weapon of character, but its temper is for the most part, fixed amid those communings with nature and the family, where individuality takes its most natural and strongest development.”
It seems appropriate that Lincoln and his family would choose to move into such a home in June of 1862. But the Lincolns were not the first to benefit from this rural retreat. The story of this place began 20 years before Lincoln’s arrival on July 23, 1842 when Washington City builder William H. Degges submitted his handwritten,
“Specifications of materials and workmanship, of a house to be built for Geo. W. Riggs on his farm near Rock Creek Church.”

Specifications of the project and materials, July 23, 1842
Degges came from a family of respected brick makers, masons and master carpenters and was thirty years old when he received the commission to build a country home for George W. Riggs. The opportunity to build a unique home for a prominent local businessman must have been seen as a promising new start for just a few months earlier he had left a partnership to become a sole proprietor and rented land on Pennsylvania Avenue to build a “Carpenter’s Shop.”
Degges’ collaborator on the project was an interesting man named John Skirving. Skirving had a history of experience in the building trades as an architectural designer, artist, master bricklayer, furnace designer and as a heating & ventilation engineer. The project held new business possibilities for Skirving as well. Since the financial downturn of 1839 Skirving had been traveling to Washington City from his home in Philadelphia to pursue federal contracts for heating and ventilation design. In 1842 his Philadelphia business failed and he moved with his family to Capitol Hill where he built a Gothic Revival style home very similar to the Cottage. Though he is only credited in the Cottage specifications as designing the south veranda, because of his experiences and interests, it is possible his contribution to the entire Cottage design was more significant.
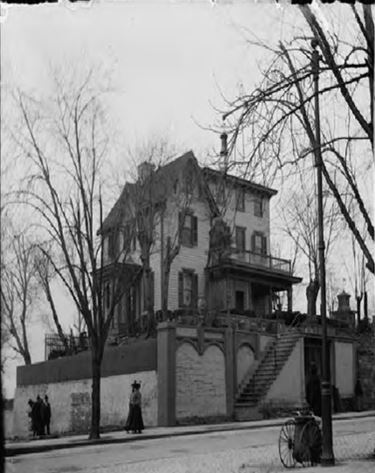
An example of a house Skirving designed on Capitol Hill (not standing today)
The house built for George W. Riggs was located on 50 acres of trees, orchards and pasture and was surrounded by the summer homes, country estates and farms of the city’s elite. This move to the country registered Riggs’ new place in society; for in the two years prior he had married, had two children, and formed Corcoran & Riggs, a successful banking firm with neighbor William Corcoran.
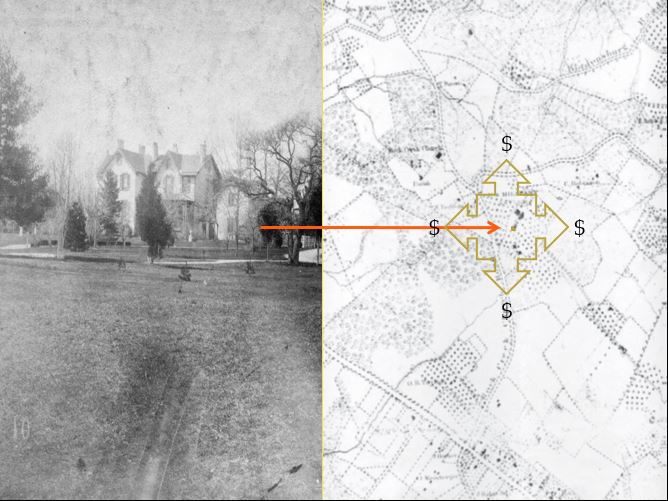
The Cottage was built in the midst of a wealthy area of town
The family moved into what is today the central block. The East Wing, possibly used as a summer kitchen, was completed soon after the Riggs family’s arrival. The West Wing was added around 1848. The western addition substantially increased the size of the Cottage which in an 1850 census listed the residents as Mr. & Mrs. Riggs, Mrs. Riggs’ mother, five children and six other individuals, possibly servants and at least one slave.
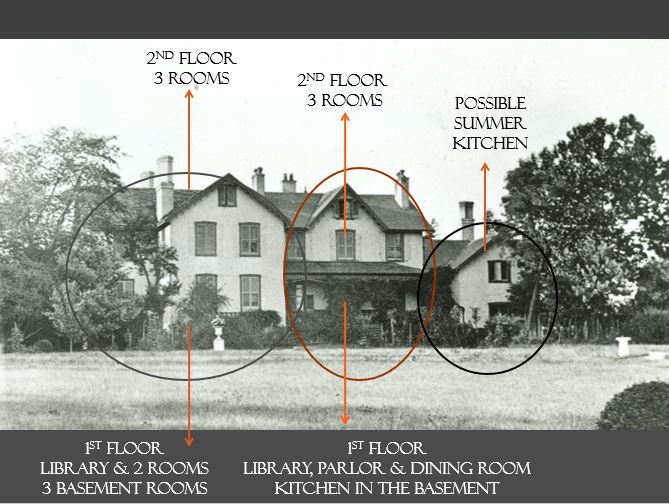
West wing (left), central block (middle), east wing (right)
For personal and financial reasons, Riggs sold the Cottage and surrounding acreage in 1851 to the U.S. Government to develop the first military asylum. Thus, when the Lincolns first moved out to the Cottage in 1862 it had been under government ownership for over ten years.
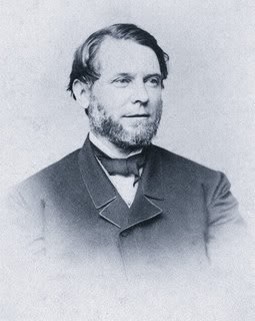
George Riggs
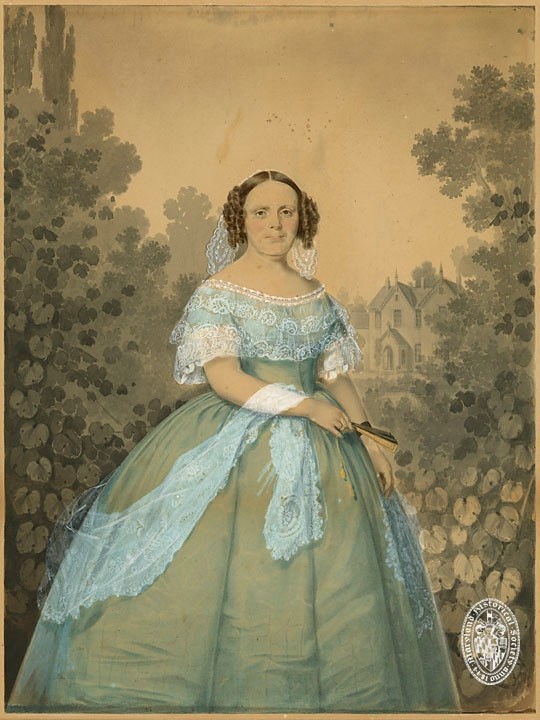
Janet Sheddon Riggs in front of ‘Corn Riggs’ A painted photograph by Henry Ulke Circa 1860
