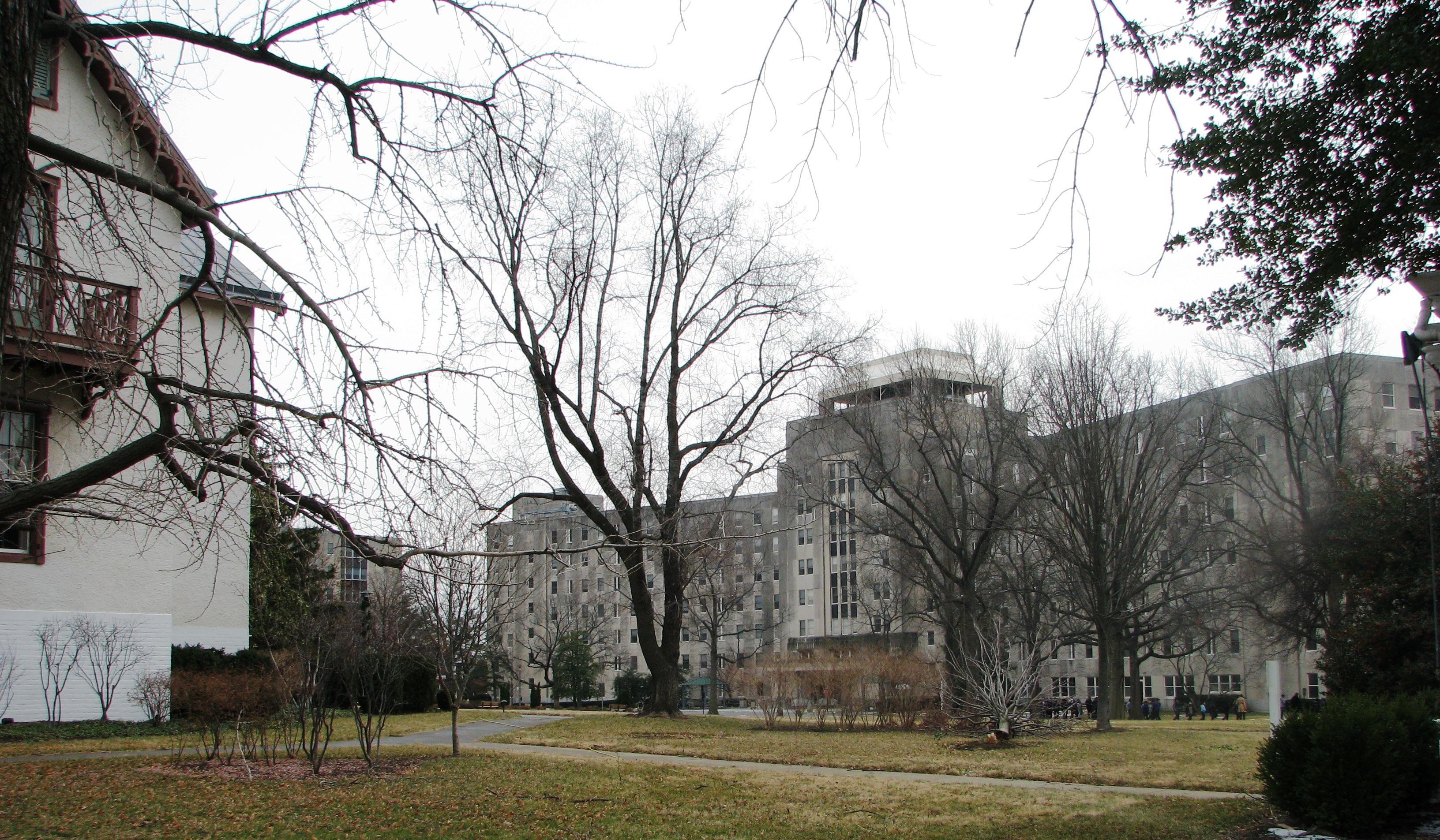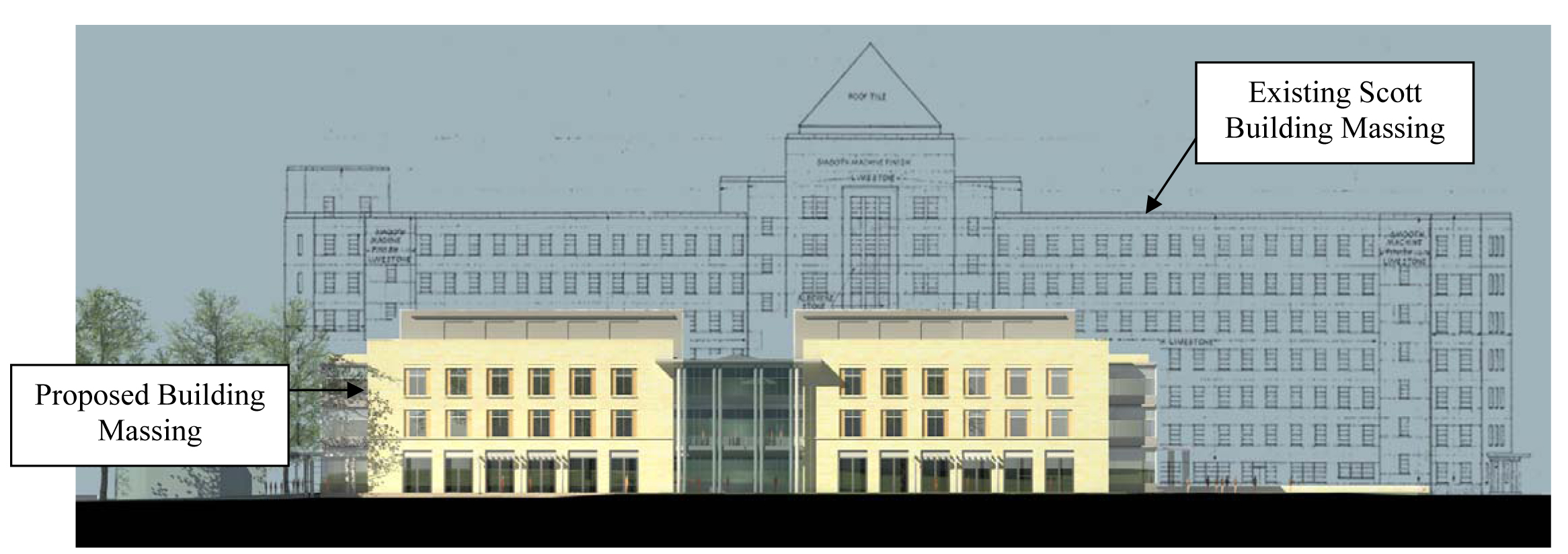By Shira Gladstone
In 1851 George W. Riggs sold his 256 acre property, located 3 miles north of the White House in Washington, DC, to the federal government for around $57,000. It was there where the Military Asylum, as the Armed Forces Retirement Home (AFRH) was first known, was established that same year. While four U.S. presidents (Buchanan, Lincoln, Hayes, and Arthur) used the hilltop campus as a seasonal retreat, the primary purpose of the Home has always been to care for our nation’s veterans.
While the purpose of the AFRH hasn’t changed since 1851, changes to the institution have been necessary to support its mission. Over the next two years significant changes will be occurring at the AFRH campus in Washington. In just a couple weeks the Scott Building, which has been an integral part of the Home since 1954, will begin to be demolished. Once that work is close to being completed (expected to be in the early Fall of this year) construction on a new building will commence on the eastern portion of the Scott Building imprint. AFRH staff work hard to provide the best possible environment and care for the retired military personnel that live here. This capital improvement project will create a state of the art facility that will be the center of activity for all residents. While much thought was given to renovating the Scott Building, analysis showed that the necessary renovations would be unfeasible and too costly.
The new 150,000 square foot building, currently named the New Commons & Healthcare Center, will include features such as a media room, pool, game room, artist colony, and rooftop garden. Also housed in this LEED certified building will be medical facilities, dining areas, the post office, a fitness center and other recreational spaces, used daily by all of the residents. Besides these gathering spaces, there will be floors dedicated to residents who require long term care and memory support; those who need this assistance will no longer be living in a remote building. This structure will be ready for occupancy in January 2013.
Landscape design is also a significant part of the development plan; the new plantings will not only enhance the campus’ historically bucolic setting, but also “create a healing landscape for social, mental, and physical health.”[1] One benefit of the Scott Project to visitors of President Lincoln’s Cottage will be an improved view shed. When President Lincoln stood on the south veranda of the Cottage and looked out he saw the dome of the U.S. Capitol; visitors today on that same spot get a view of the Scott Building. While the reason for demolishing the Scott Building and erecting a new structure was not based on improving this view, visitors in the future will be able to enjoy a more scenic landscape facing downtown DC. The New Commons & Healthcare Center will not project as far west as the Scott Building, and it will also have a lower building profile.
While the Soldiers’ Home, as Lincoln called these grounds, will be losing a building that has served it well for over fifty years, this change will allow the Home to provide the best possible care to the men and women who so deserve it.
For more information on this capital project, please visit: https://www.afrh.gov/afrh/scottproject.htm.
For more information on the history of the Soldiers’ Home, check out our newest newsletter! (note: the Scott Building referenced in the article by Matthew Pinsker is not the same building as the one mentioned in the above blog entry. The old Scott Building is today called the Sherman Building)
Ms. Gladstone is the Events Coordinator at President Lincoln’s Cottage.
[1] “New Commons and Healthcare Center Agency Final Design Approval,” Scott Project, 6 Aug. 2010, Armed Forces Retirement Home, 18 Feb. 2011 <https://www.afrh.gov/afrh/wash/CFA%20AGENCY%20FINAL%20APPROVAL_BOOKLET.pdf>.


